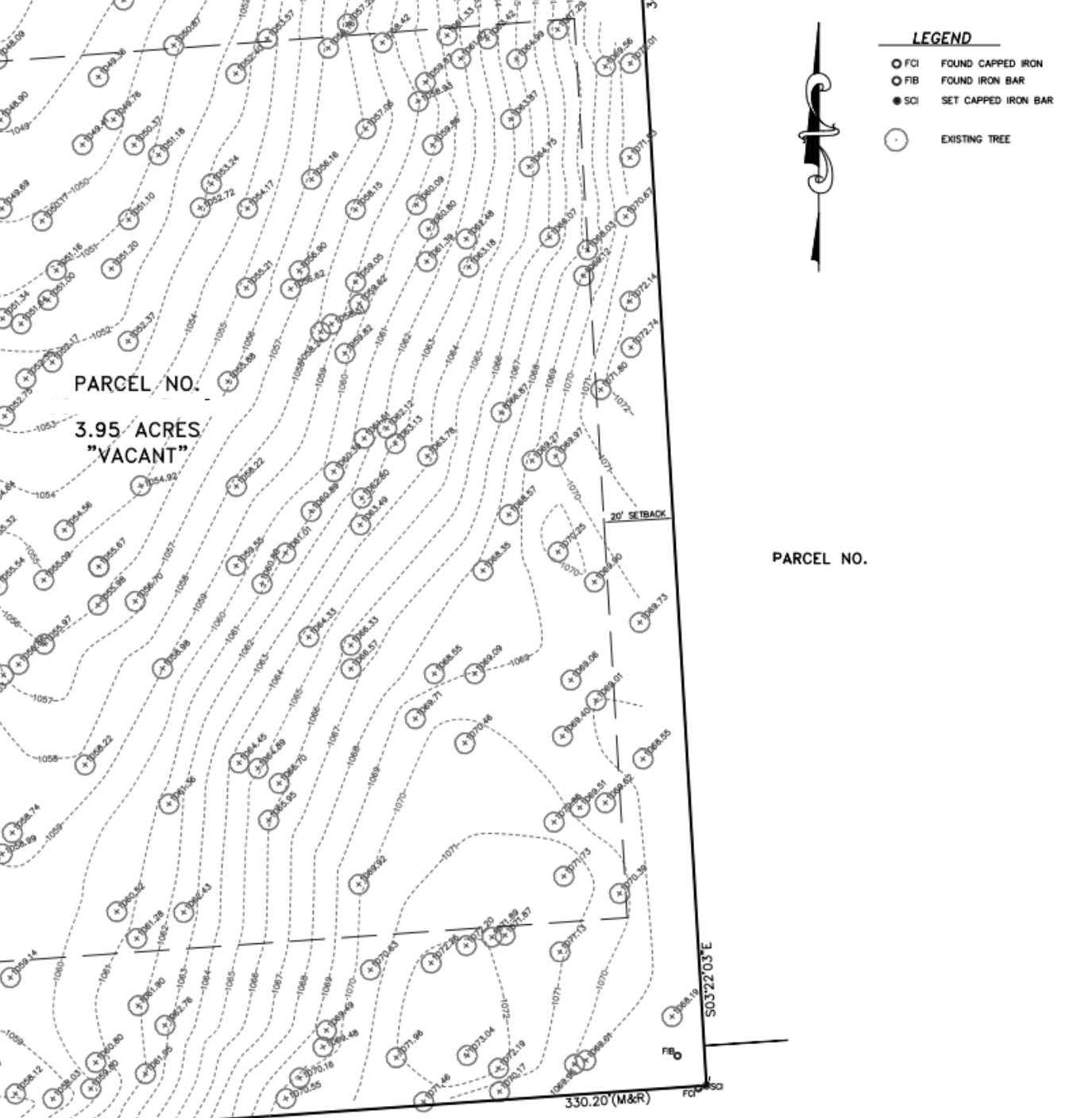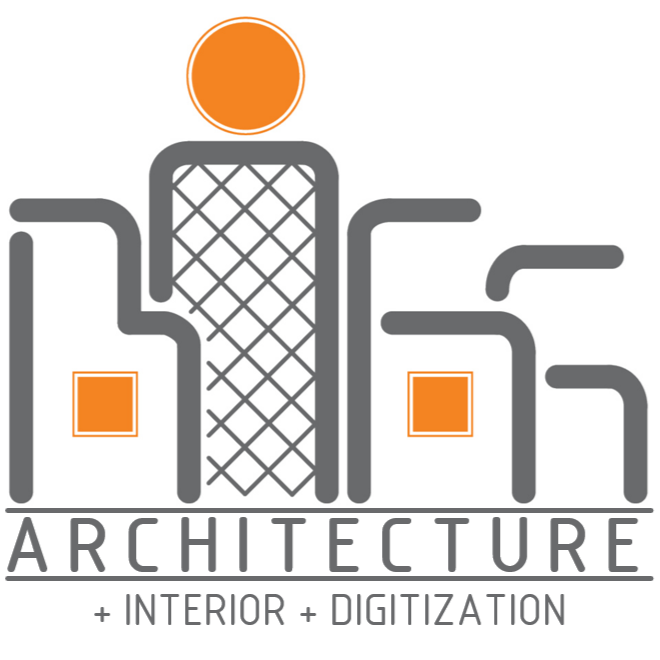PRE-DESIGN SERVICES
-

SURVEYOR
All site work (including additions & ground up buildings) requires a licensed surveyor to locate boundary lines, utility locations, and topography.
-

SOIL TESTS
Soil Tests and Borings may be required for new foundations and site work. (Including paving, additions, & ground up buildings)
-

BUILDING SCAN
With emerging technologies, we do not hand measure existing conditions. We use scanners to create point cloud of buildings.
If the Client is unable to provide adequate as-built documentation, we will require a digital scan of the building or site for visual documentation.
-

FIELD DOCUMENT EXISTING CONDITIONS
We no longer hand measure existing conditions or As-Built Conditions.
If As-built plans or point cloud cannot be provided, then the building must be manually field documented to the best of our ability for use in the next Phases.
-

MODEL EXISTING CONDITIONS
Client provided documents, measurements, as-builts or information found in Digital Scan Phase will be used to model the existing conditions for use in Schematic Design Construction Documents Phases.
-

PROGRAMMING
The Client is required to provide a Program for use in the Schematic Design Phase. including all room sizes, building sizes, adjacencies, and specific requirements.
If a client cannot provide, we can develop a Program for the project.
-

DRONE FLIGHT
We can use a Drone to obtain video or Photos of site or roof. Service varies per FAA regulations

